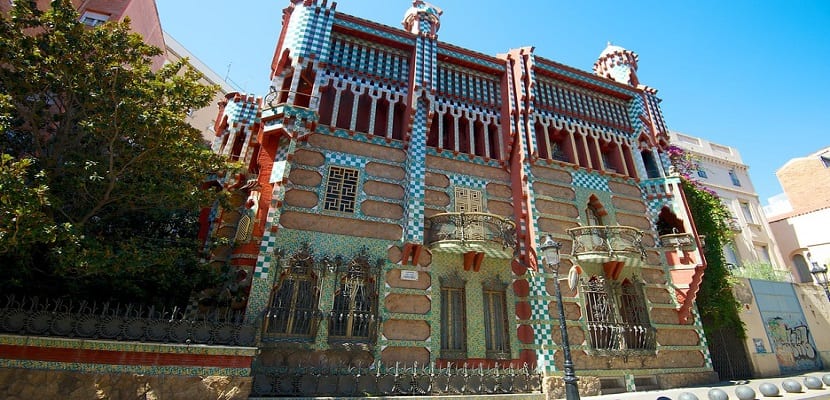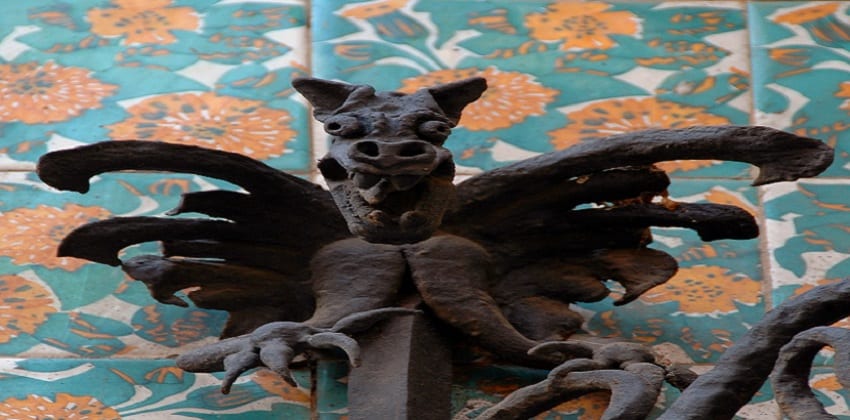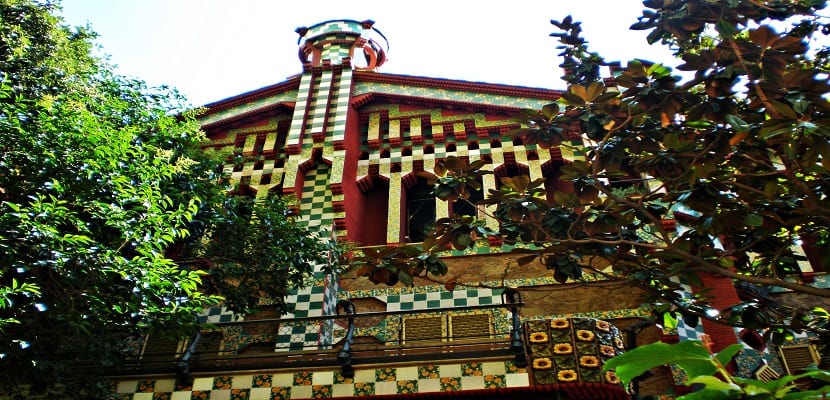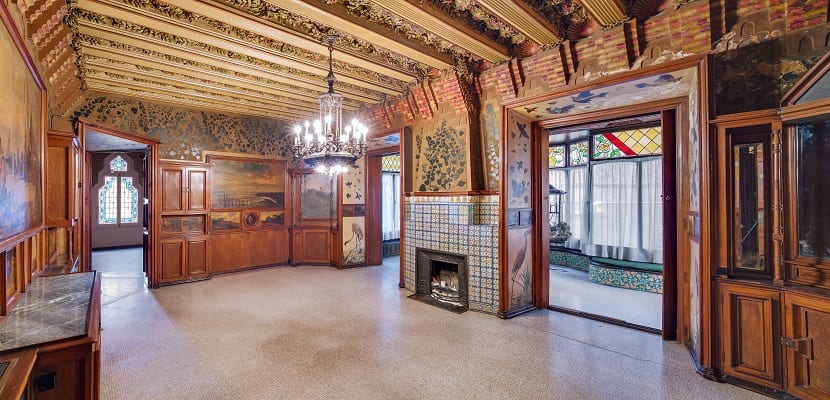
Image via Expedia
Next fall, Casa Vicens in Barcelona will open its doors to the public for the first time after having been a private residence for more than 130 years. This is another of the famous houses of the modernist architect Antonio Gaudí that will become a mandatory visit for his followers in Barcelona.
This is the last World Heritage building to be opened to the public in Barcelona. The Casa Vicens will be part of the list of the eight buildings declared by UNESCO of cultural interest together with the Casa Batlló, La Pedrera, the Sagrada Familia, the Park Güell, the Palace Güell, the Palace of Music and the Hospital Sant Pau .
As with Casa Botines, recently reopened in León, Casa Vicens was also commissioned by the young architect of Don Manuel Vicens Montaner, exchange and stock broker, who conceived it as a summer residence. Gaudí accepted the proposal when he was only 31 years old and worked on this spectacular project between 1883 and 1885.
Therefore, if you are planning a getaway next fall to the Catalan capital, do not forget to include Casa Vicens in your tourist route. A true marvel with the stamp of the great Antonio Gaudí that we will talk about in detail below.
What was Casa Vicens like?

Image | Entity Mag
Located on Carrer Carolines, at the western end of the Gràcia neighborhood, it was the first house that Gaudí built after graduating in 1883 from the Provincial School of Architecture of Barcelona. As I have pointed out previously, the wealthy exchange and stock broker, Manuel Vicens Montaner, commissioned him to build his summer home in Barcelona.
Gaudí poured all his knowledge and artistic concerns into it. Casa Vicens especially draws attention for its appearance full of originality. Gaudí recreated in it the figurative worlds in vogue at that time and endowed it with certain medieval and arabesque influences. At the same time, he incorporated ornamental elements typical of the artist's symbolism that advance a creative freedom that will be present in all his future work.
Casa Vicens is a very particular building both inside and outside. From the outside we are facing an oriental-inspired oasis made of stone and red brick covered by spectacular tiles in white and green tones. Gaudí designed them taking as a model the damasquinas (Tagetes Patula) that grew on Vicens Montaner's estate, thus beginning his habit of using nature as inspiration and model.

Ornamental detail Casa Vicens Image | Mapio.net
The oriental exoticism present in Casa Vicens excited the upper classes of the time. The historicist Mudejar, Indian and Japanese decoration as well as the special treatment of the building's angles, staggered to avoid the classic rigidity, were highly applauded.
Its interior was structured in four floors corresponding to a basement for the winery, two floors used as a home and attics for the use of service personnel. Inside, the polychrome wooden beam ceilings adorned with floral papier mâché themes and Roman mosaic tile floors were particularly striking.
Antonio Gaudí also took care of the furniture design for Casa Vicens. One of the most creative rooms he made was that of the smoker, which is reminiscent of the Generalife of the Alhambra in Granada due to the use of Arab muqarnas to decorate the ceiling in the form of a flat ceiling.
In the construction of Casa Vicens, the famous architect counted on the collaboration of several artisans such as the sculptor Llorenç Matamala, the blacksmith Joan Oñós or the cabinetmaker Eudald Puntí.
Casa Vicens over time

In 1899 the widow of Don Manuel Vicens Montaner sold the house to the Jover family, who used it from generation to generation for more than a century. In 1925 the new owners decided to make a major reform to expand it and commissioned the project to the architect Joan Baptista Serra de Martínez, a friend of Gaudí.
In its origins, Casa Vicens was conceived as a summer residence but the Jover family wanted to transform it into a multi-family home for the whole year, so they asked to build three independent floors. The new architect designed the extensions following Gaudí's style and with his approval.
From that moment, the golden age of Casa Vicens began in which, as old photographs from those years show, the huge estate enlarged in 1927 had a viewpoint, a waterfall and a chapel dedicated to Santa Rita right where there was a spring. to which healing properties were attributed. All this surrounded by an impressive ornamental fence made with palm leaves that extended to Princep d'Asturias street.
In the 40s, the segregation and sale of plots began, which have led the Casa Vicens to be boxed in between other housing blocks. A situation that detracted from its original splendor.
The Jover family sold the Casa Vicens in 2014 to the Andorran bank Morablanc, which after a remodeling plans to convert the property into a museum to open it to the public.
What will the Vicens House-Museum be like?

Image | The vanguard
According to the architect responsible for the new restoration, it has been aimed at returning Casa Vicens to its original state, eliminating the volumes with which it was enlarged in 1935 and 1964, recovering elements such as the terrace and the original staircase in the central part of the building.
Those responsible for the project want Casa Vicens to be an example of sustainable tourism away from crowds. For this reason, they have planned that the opening to visitors will be reduced to 500 people a day in groups of 25 every half hour. In this way, it is ensured that Gaudí's legacy is preserved in perfect condition.
The visit to Casa Vicens will be completed in 2017 with a permanent exhibition in which its history, its relevance within the career of Antonio Gaudí and its historical and cultural context will be explained. In addition, a tourism impact plan is being developed that will promote the sale of online tickets whose price will range between 12 and 22 euros.